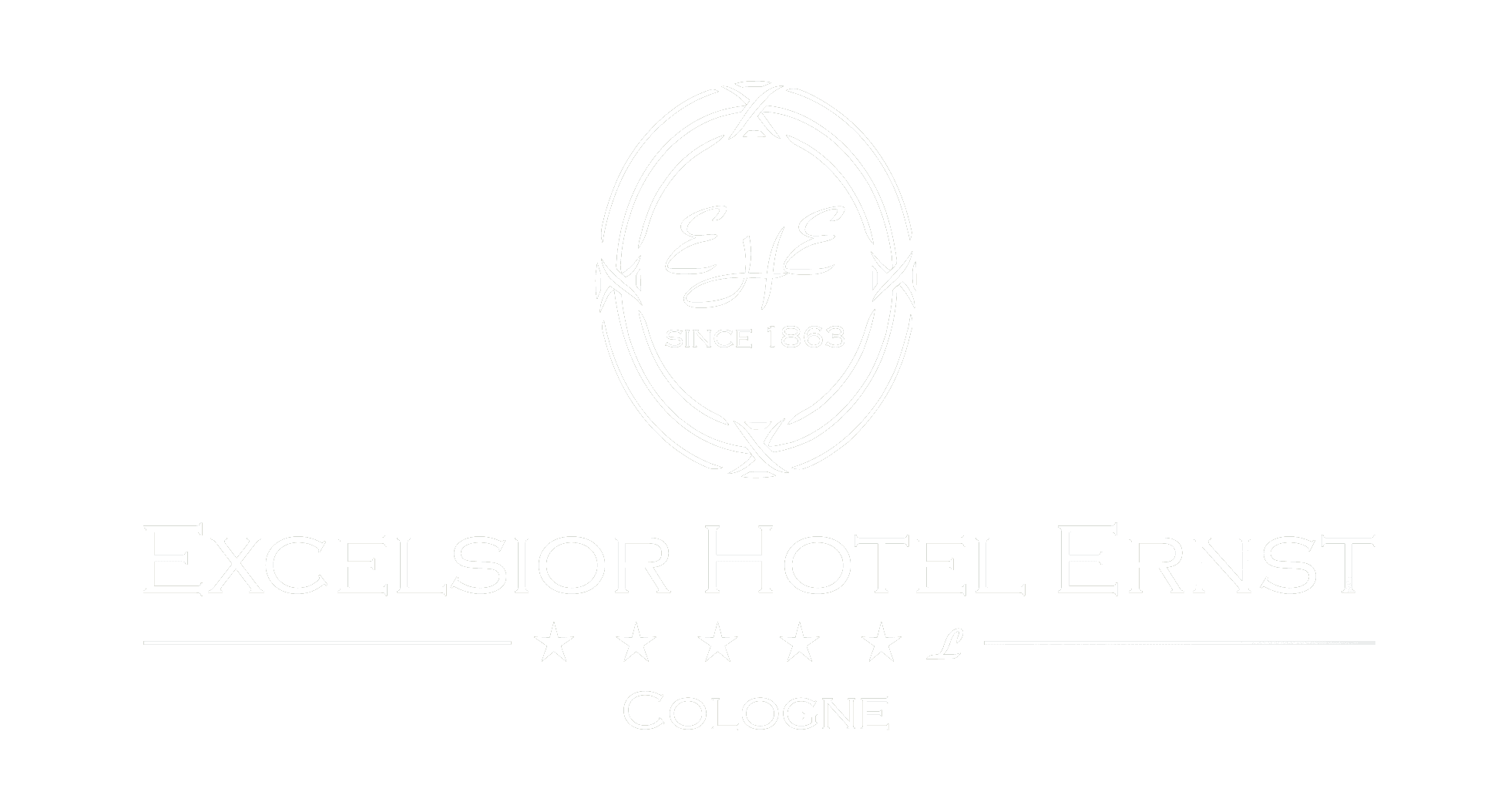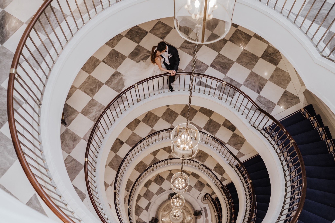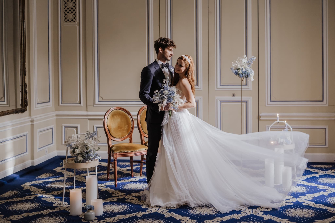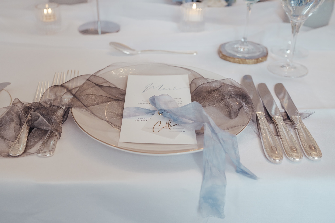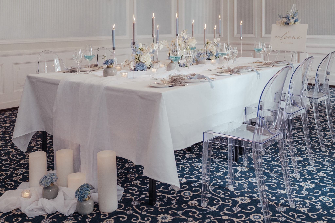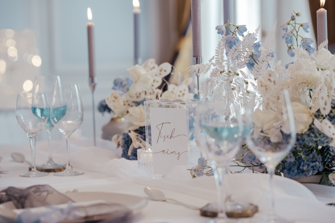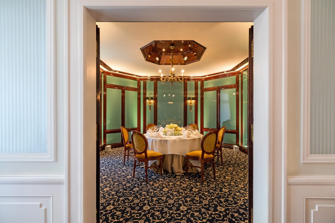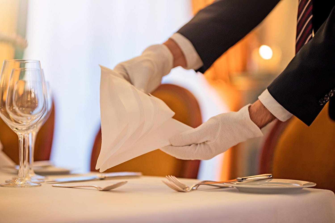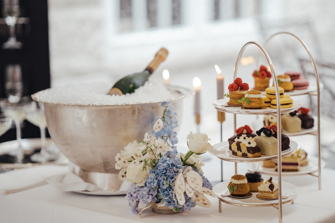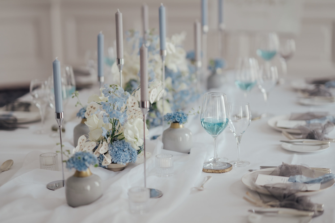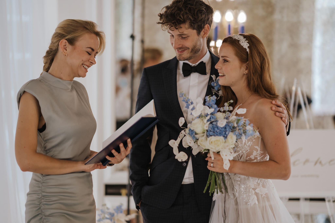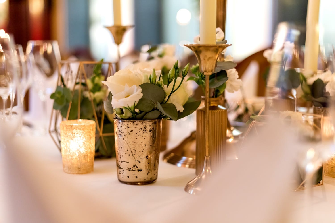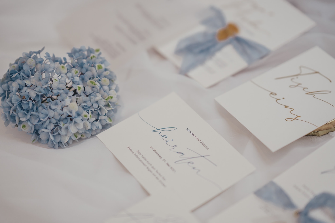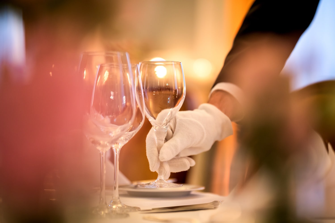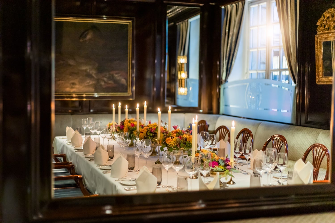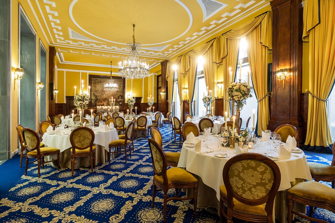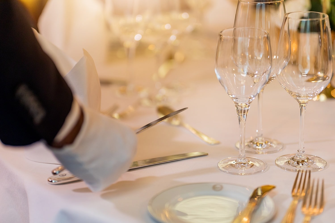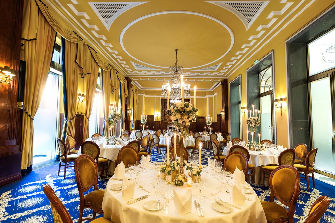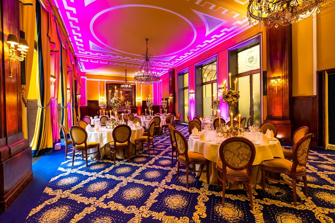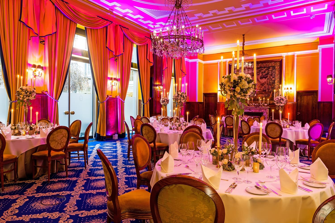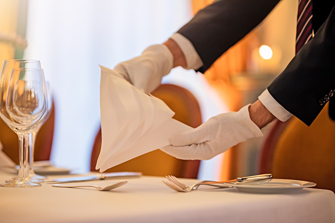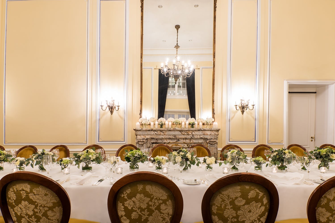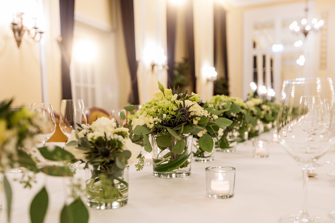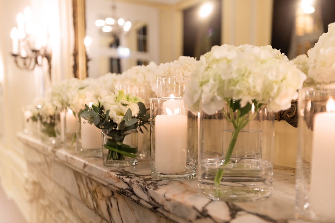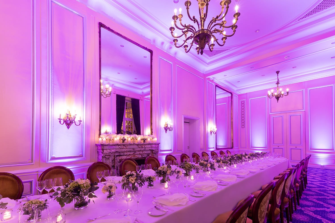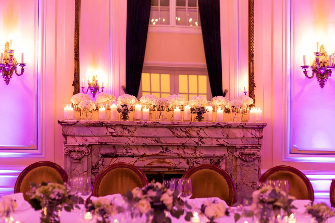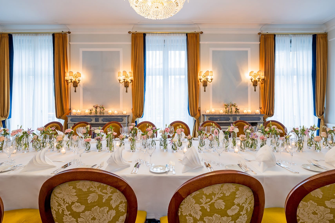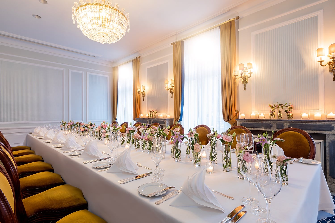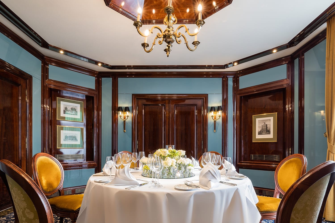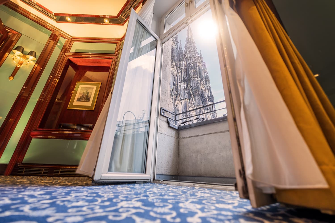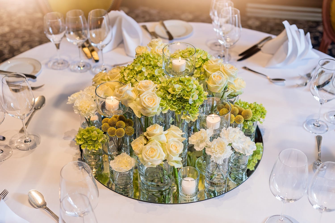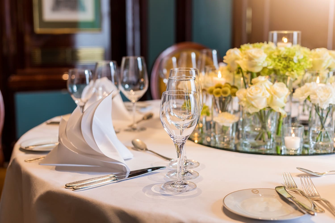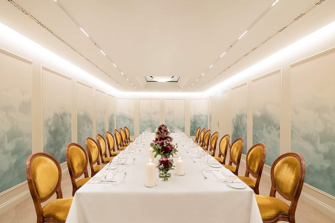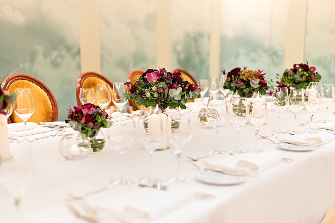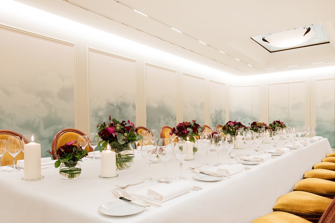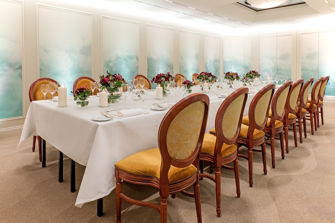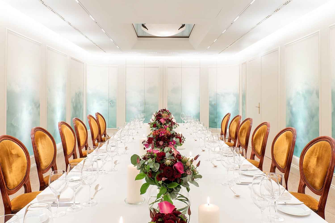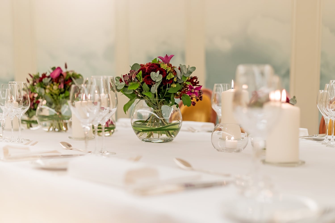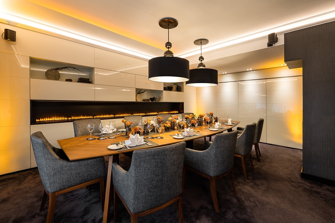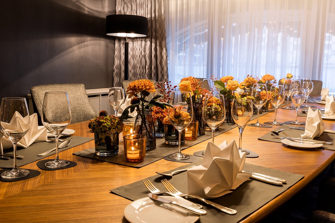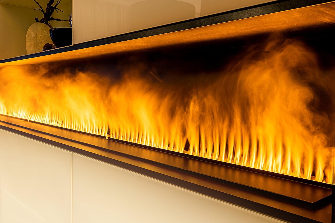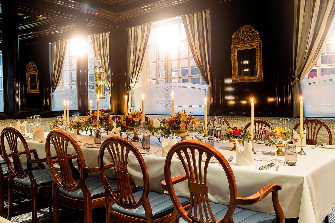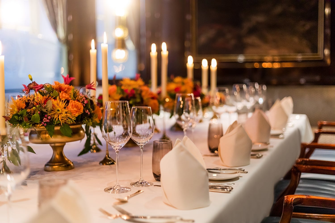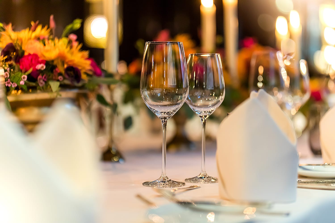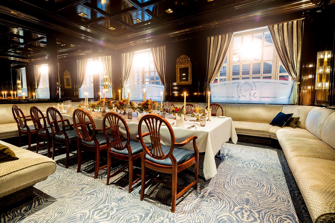EVENT LOCATION
FOR SPECIAL OCCASIONS
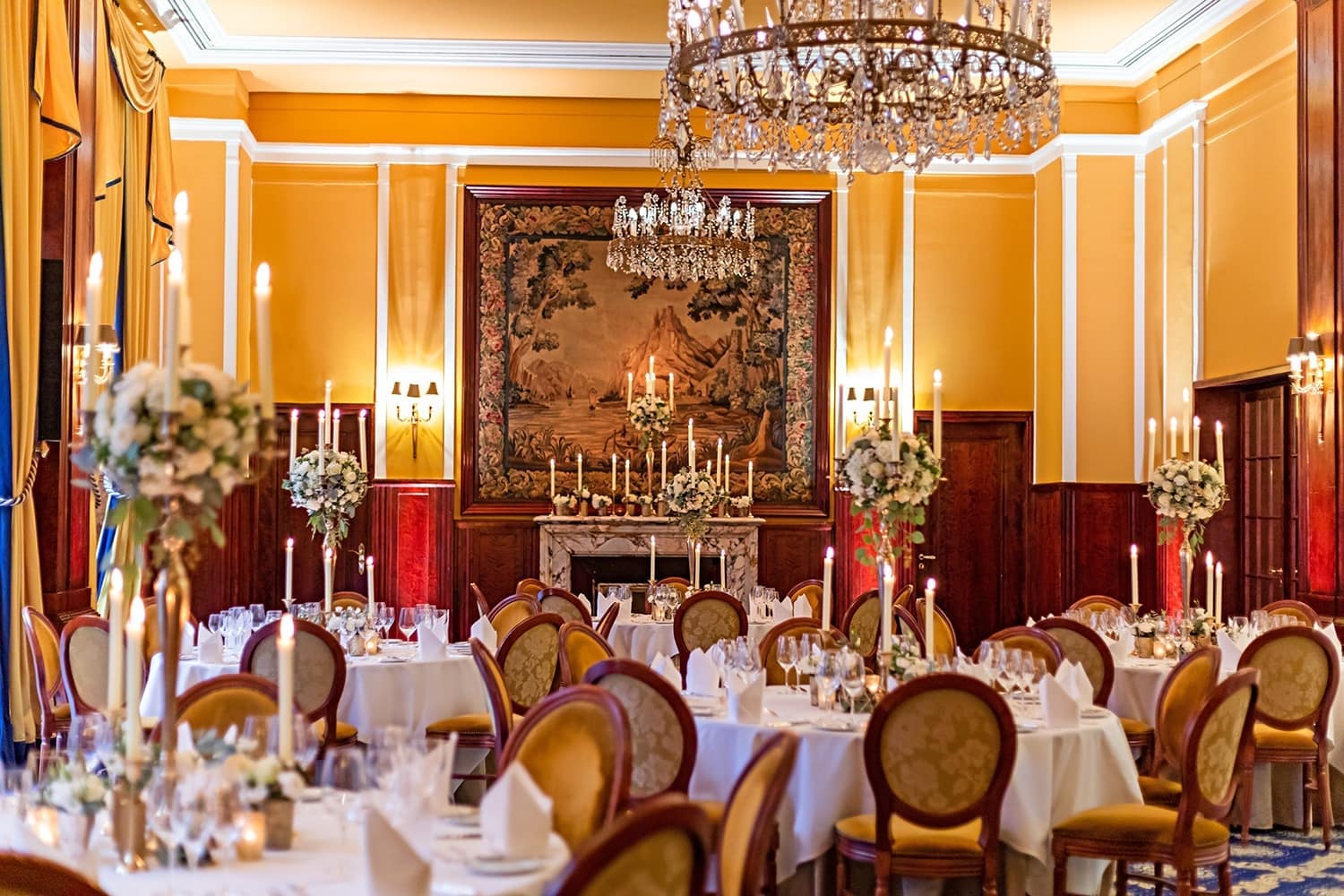
Gobelin Saal
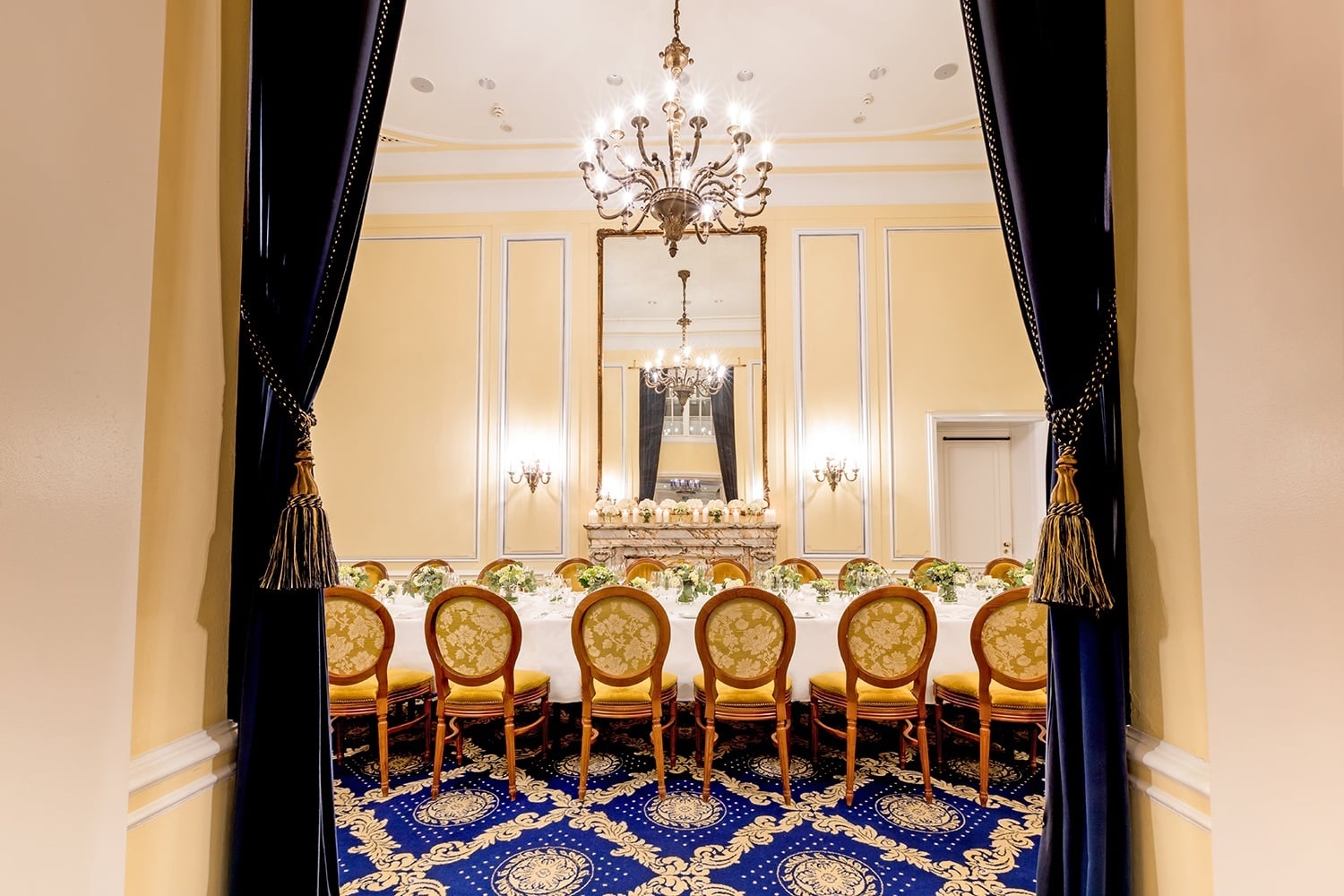
Blauer Salon
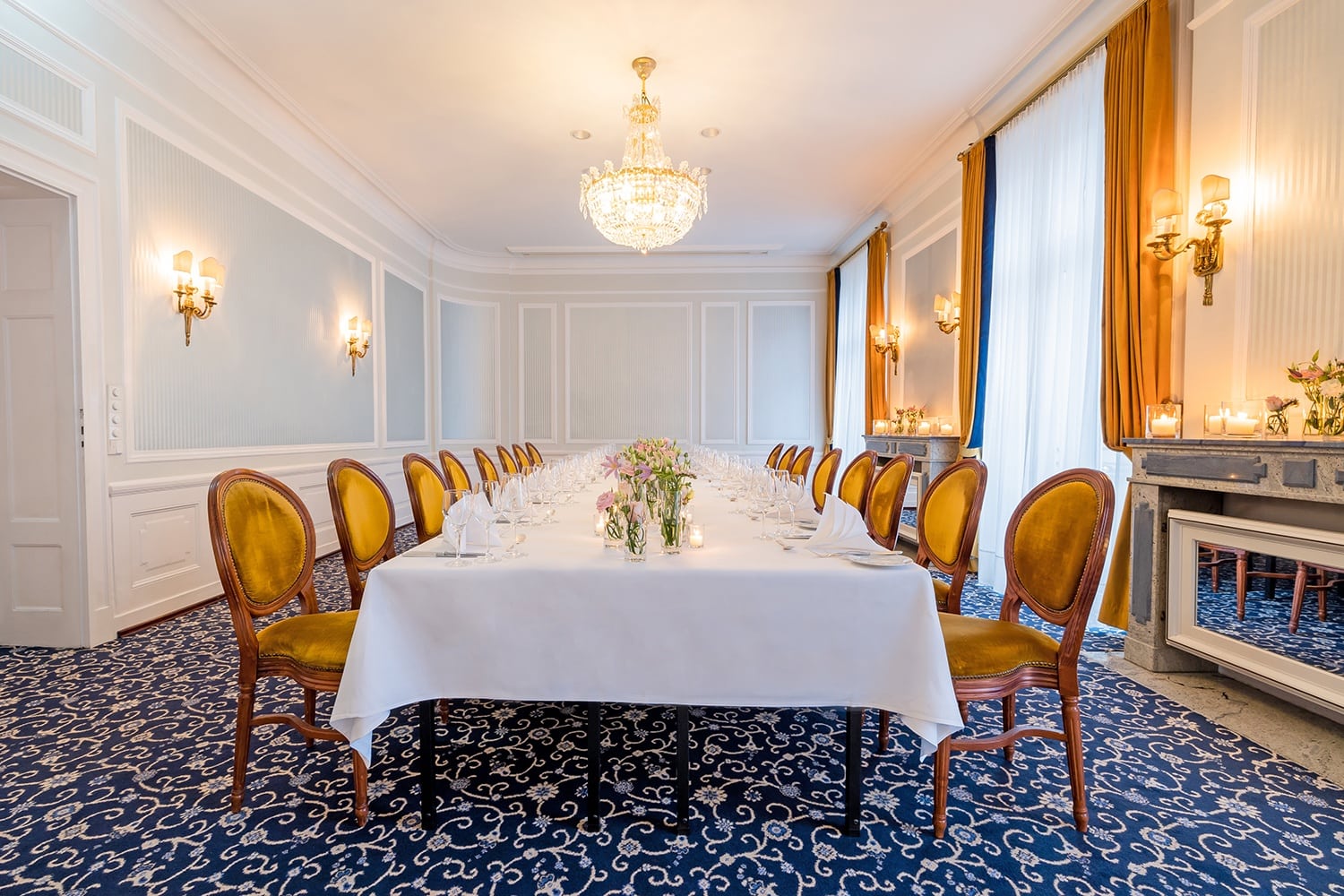
Salon Gereon & Domzimmer
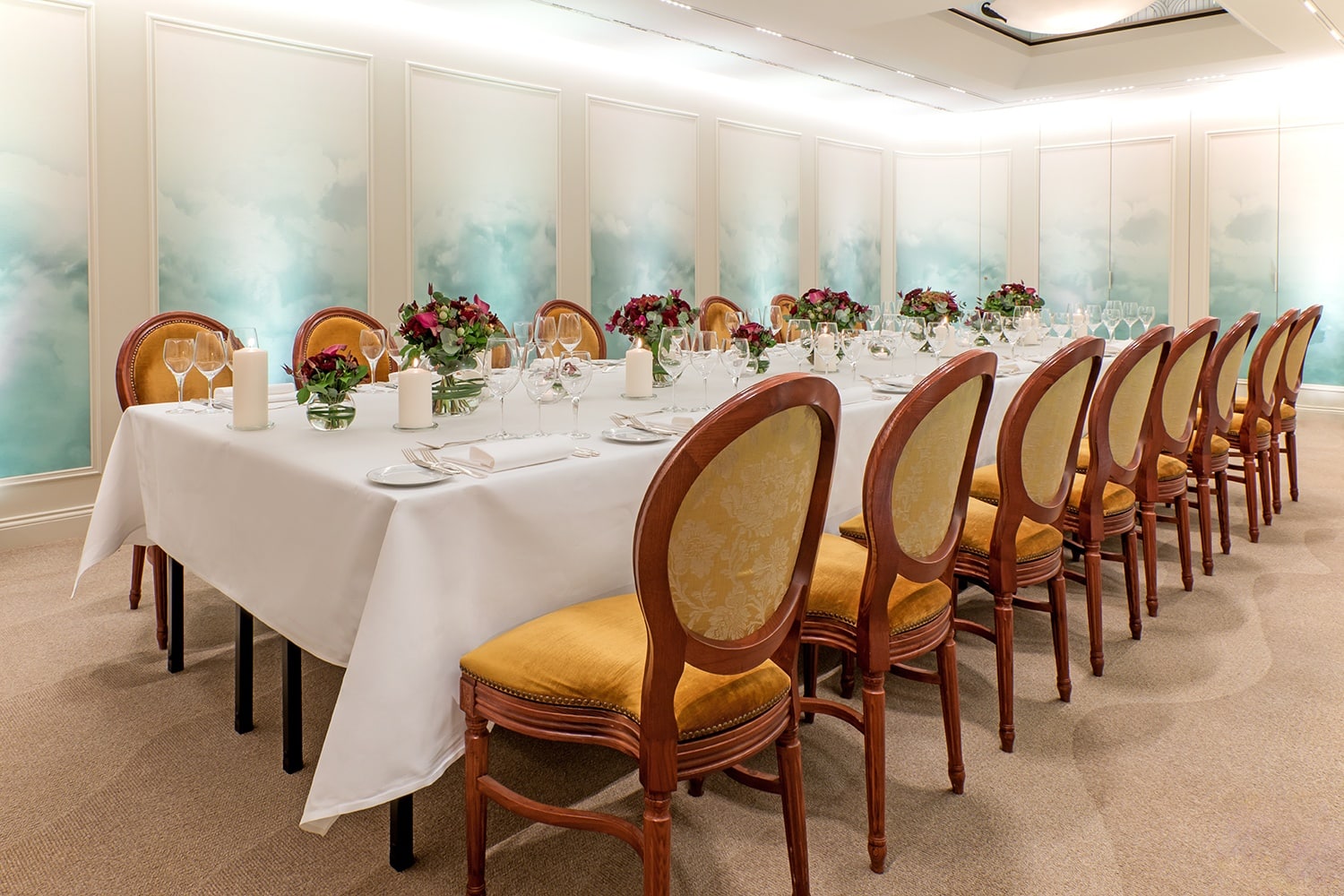
Salon Pantaleon
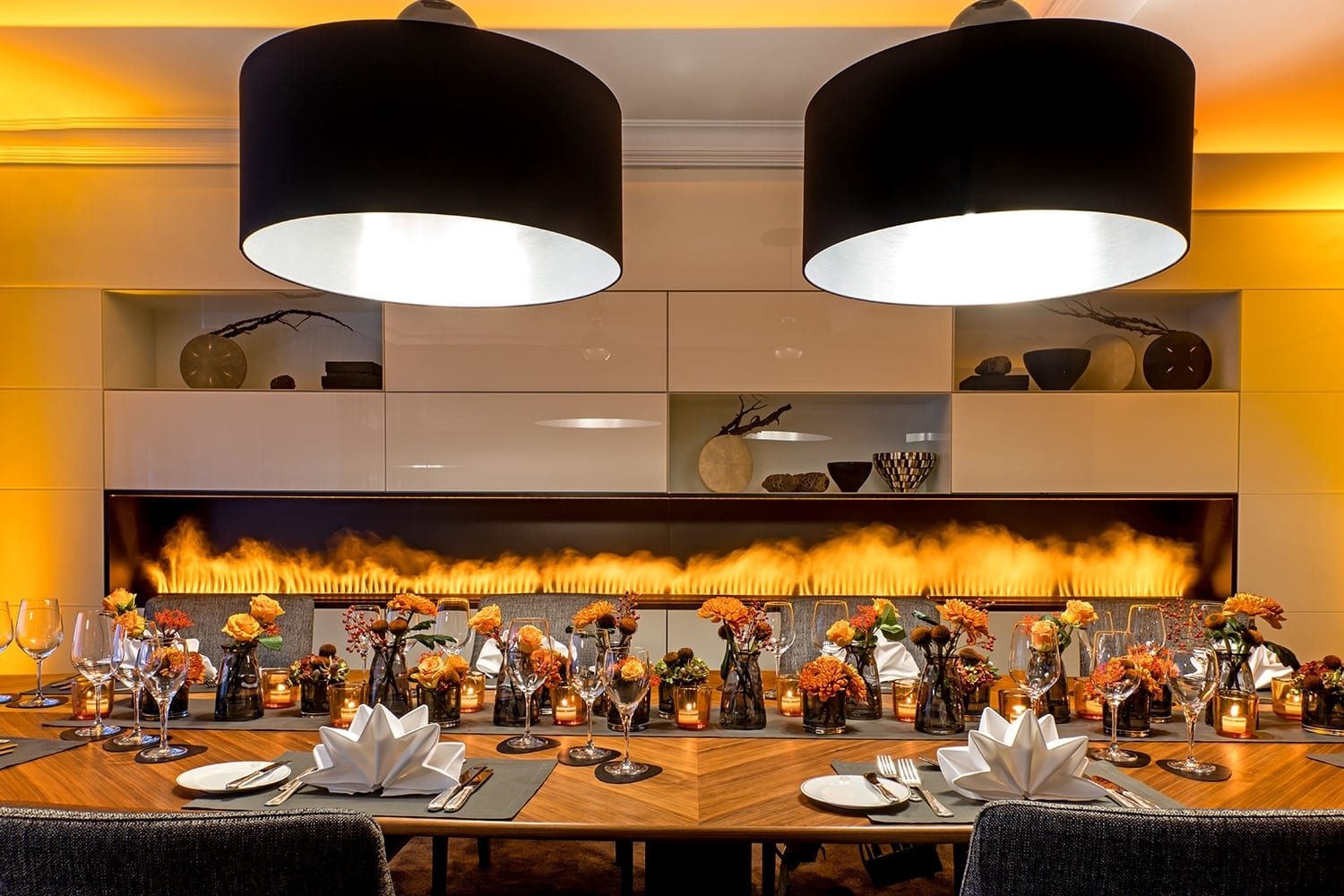
Salon Severin
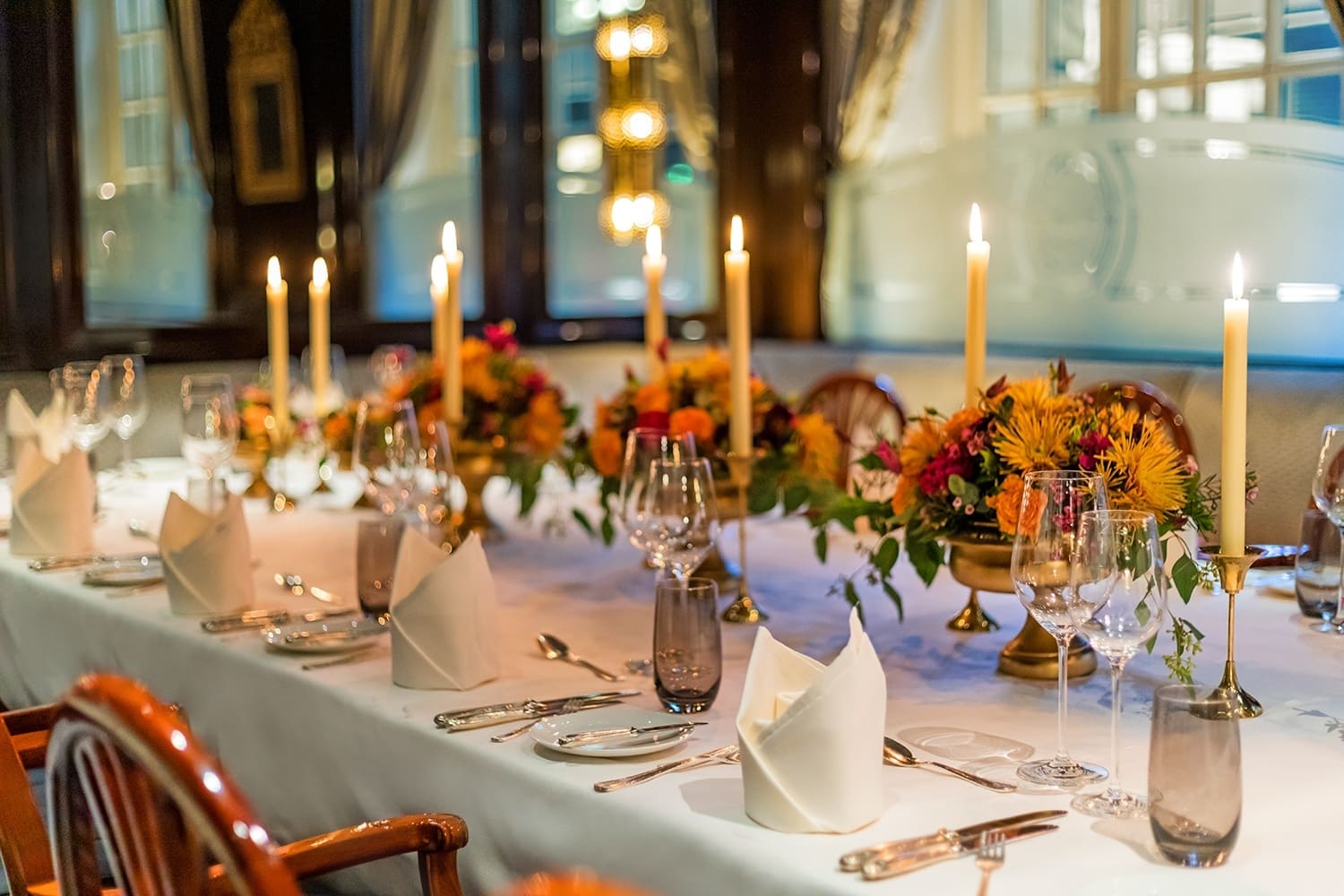
Spiegelsalon & Fischsalon
MAGICAL WEDDINGS
GETTING WED AT THE EXCELSIOR
Where better to get married in Cologne than right next to the UNESCO World Heritage Site Cathedral? There’s nowhere better, we reckon. That’s why weddings have been an affair of the heart for us since 1863. And we’ve prepared a whole range of suitable packages…
Gobelin Saal
The Gobelin Saal is the biggest and most imposing venue at the Excelsior Hotel Ernst. The distinguished tone is set by the two original Gobelin tapestries, the big chandeliers and the high ceiling. With direct access to the Winter Garden, the Blue Salon and the inner courtyard, there’s plenty of potential to extend this event space according to your individual needs – so it’s perfect even for very large weddings, birthdays and anniversaries.
| The Gobelin Saal in figures | |
| Reception (max. no. of participants) | 200 |
| Banquet (max. no. of participants) | 120 |
| Parliamentary (max. no. of participants) | 80 |
| Theatre (max. no. of participants) | 160 |
| Block (max. no. of participants) | 50 |
| U-shape (max. no. of participants) | 50 |
| Square metres | 166 |
| Height (in metres) | 4.95 |
| Length (in metres) | 18.89 |
| Width (in metres) | 8.79 |
Blauer Salon
The main characteristics of the lovely Blauer Salon are its classical atmosphere, big chandeliers and high ceiling. Connected to the light-flooded Pavillon, it offers a whole range of exciting options for events to remember.
| The Blauer Salon in figures | |
| Reception (max. no. of participants) | 100 |
| Banquet (max. no. of participants) | 55 |
| Parliamentary (max. no. of participants) | 49 |
| Theatre (max. no. of participants) | 80 |
| Block (max. no. of participants) | 40 |
| U-shape (max. no. of participants) | 32 |
| Square metres | 93 |
| Height (in metres) | 5.29 |
| Length (in metres) | 17.75 |
| Width (in metres) | 5.27 |
Salon Gereon & Domzimmer
Located on the first floor of the Excelsior Hotel Ernst, the Domzimmer and Salon Gereon offer a unique view of Cologne Cathedral. The two rooms can easily be combined by opening an interconnecting door.
| The Salon Gereon in figures | |
| Reception (max. no. of participants) | 30 |
| Banquet (max. no. of participants) | 30 |
| Parliamentary (max. no. of participants) | 24 |
| Theatre (max. no. of participants) | 35 |
| Block (max. no. of participants) | 24 |
| U-shape (max. no. of participants) | 20 |
| Square metres | 47 |
| Height (in metres) | 3.46 |
| Length (in metres) | 8.78 |
| Width (in metres) | 5.30 |
| The Domzimmer in figures | |
| Reception (max. no. of participants) | 20 |
| Banquet (max. no. of participants) | 10 |
| Block (max. no. of participants) | 10 |
| Square metres | 23 |
| Height (in metres) | 2.86 |
| Length (in metres) | 4.97 |
| Width (in metres) | 4.82 |
Salon Pantaleon
Daylight streams through two glass cupolas into the first-floor Salon Pantaleon. With its classic feel in an especially quiet part of the hotel, it’s perfect for relaxed events or private parties. Here too, we offer you the highest standard of service and the latest in event technology.
| The Salon Pantaleon in figures | |
| Reception (max. no. of participants) | 30 |
| Banquet (max. no. of participants) | 30 |
| Parliamentary (max. no. of participants) | 20 |
| Theatre (max. no. of participants) | 35 |
| Block (max. no. of participants) | 24 |
| U-shape (max. no. of participants) | 20 |
| Square metres | 49 |
| Height (in metres) | 2.63 |
| Length (in metres) | 10.88 |
| Width (in metres) | 4.52 |
Salon Severin
The new Salon Severin offers a unique view of Cologne Cathedral and is perfect for smaller events or parties in a modern setting. If it’s needed, the Salon Severin also features a 65-inch 4k display that’s discreetly hidden behind a sliding wall covering.
| The Salon Severin in figures | |
| Block (max. no. of participants) | 12 |
| Square metres | 40 |
| Height (in metres) | 2.30 |
| Length (in metres) | 5.59 |
| Width (in metres) | 2.46 |
Spiegelsalon & Fischsalon
In our gourmet restaurant Hanse Stube, you can book the Spiegelsalon and Fischsalon side rooms for your guests. Both rooms naturally have the same refined atmosphere as the main venue.
| The Spiegelsalon in figures | |
| Table (max. no. of people) | 30 |
| Square metres | 30 |
| Height (in metres) | 3.30 |
| Length (in metres) | 6.20 |
| Width (in metres) | 4.70 |
| The Fischsalon in figures | |
| Table (max. no. of people) | 30 |
| Block (max. no. of people) | 16 |
| Square metres | 27 |
| Height (in metres) | 3.30 |
| Length (in metres) | 6.00 |
| Width (in metres) | 4.40 |
